Annex F



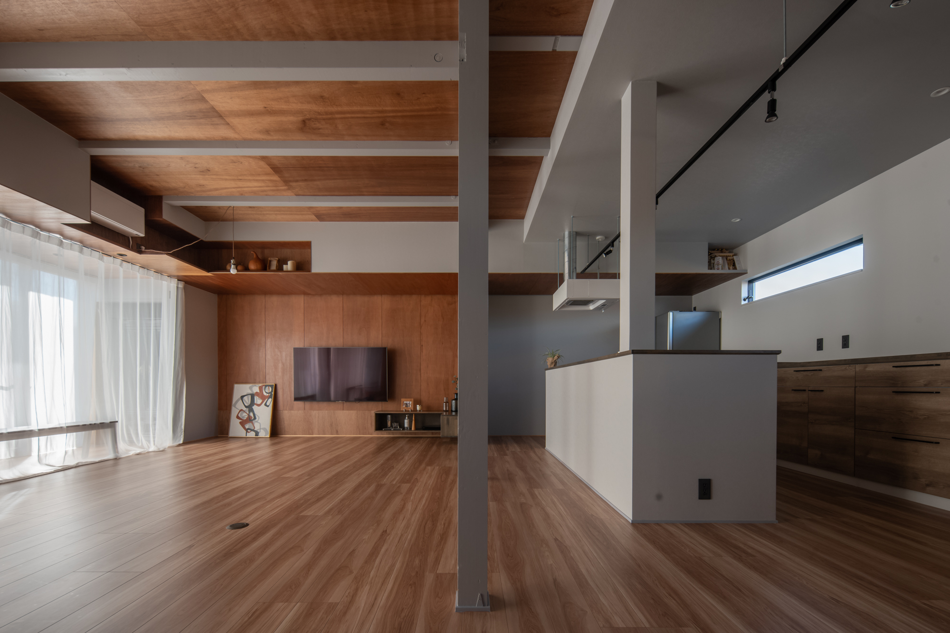
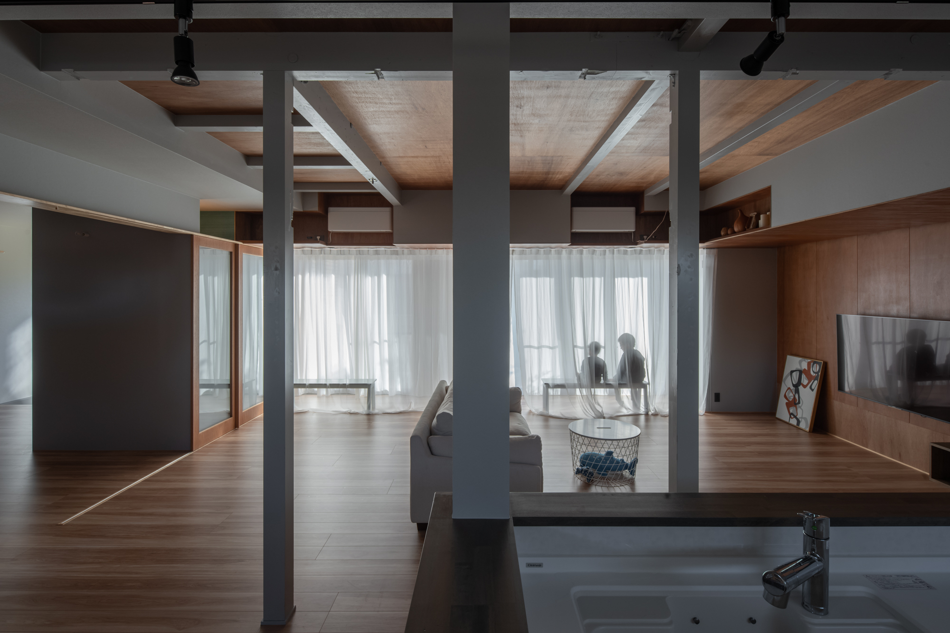
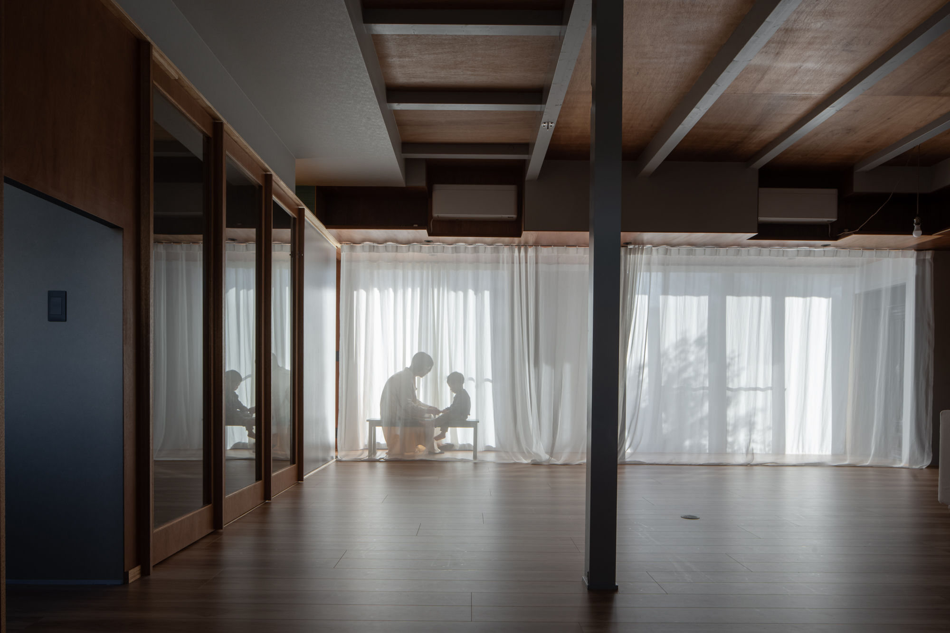
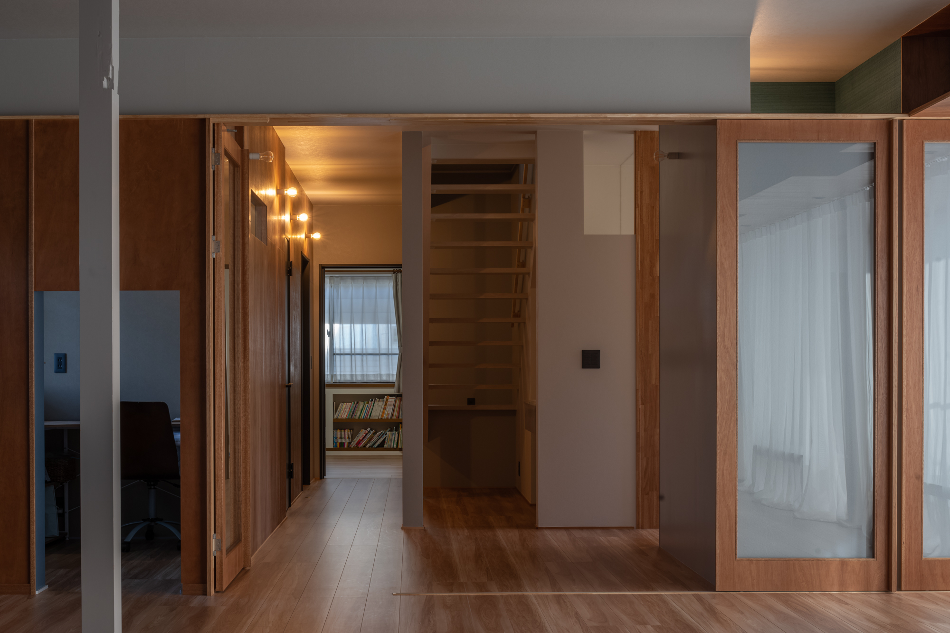
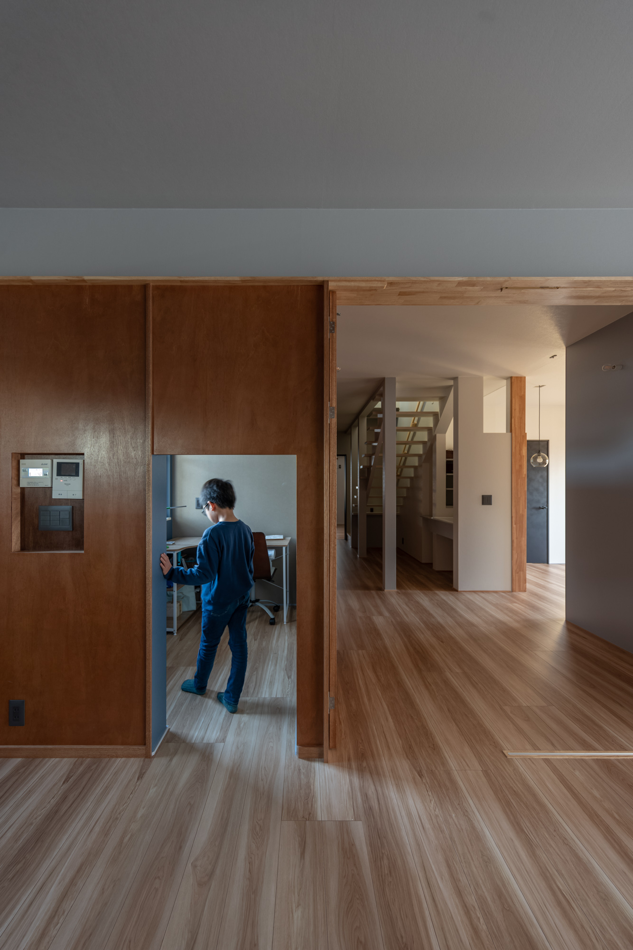
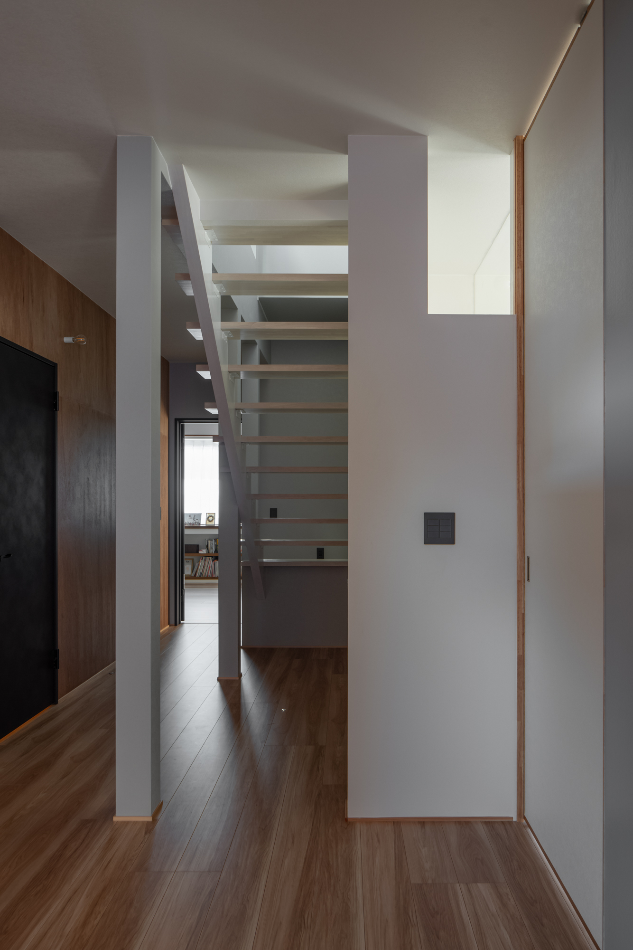
美濃加茂市に建つ戸建住宅の玄関ホールとLDKの部分的な改修計画です。
改修計画を設計者としてサポートする中で全体の意匠計画、部分的な制作・発注図を作成し工事の監理を工務店と共に行いました。
床以外の要素をどのように調律していくか?
室内において、見落とされがちな天井に優位性を持たせ、室内装飾・調度の計画ルールを発見していくプロセスでした。
This is a partial renovation plan for the entrance hall and LDK of a detached house in Gifu,Minokamo City. This project began with a meeting at the site, where the subfloor had already been constructed and the flooring materials had already been ordered and delivered. I had been proceeding with separate orders for construction work as needed in between housework, but I received a request saying,
How do we tune elements other than the floor? Regarding the interior, it was a process of discovering and proceeding with planning rules for interior decoration and furnishings, giving priority to the ceiling, which is often overlooked.