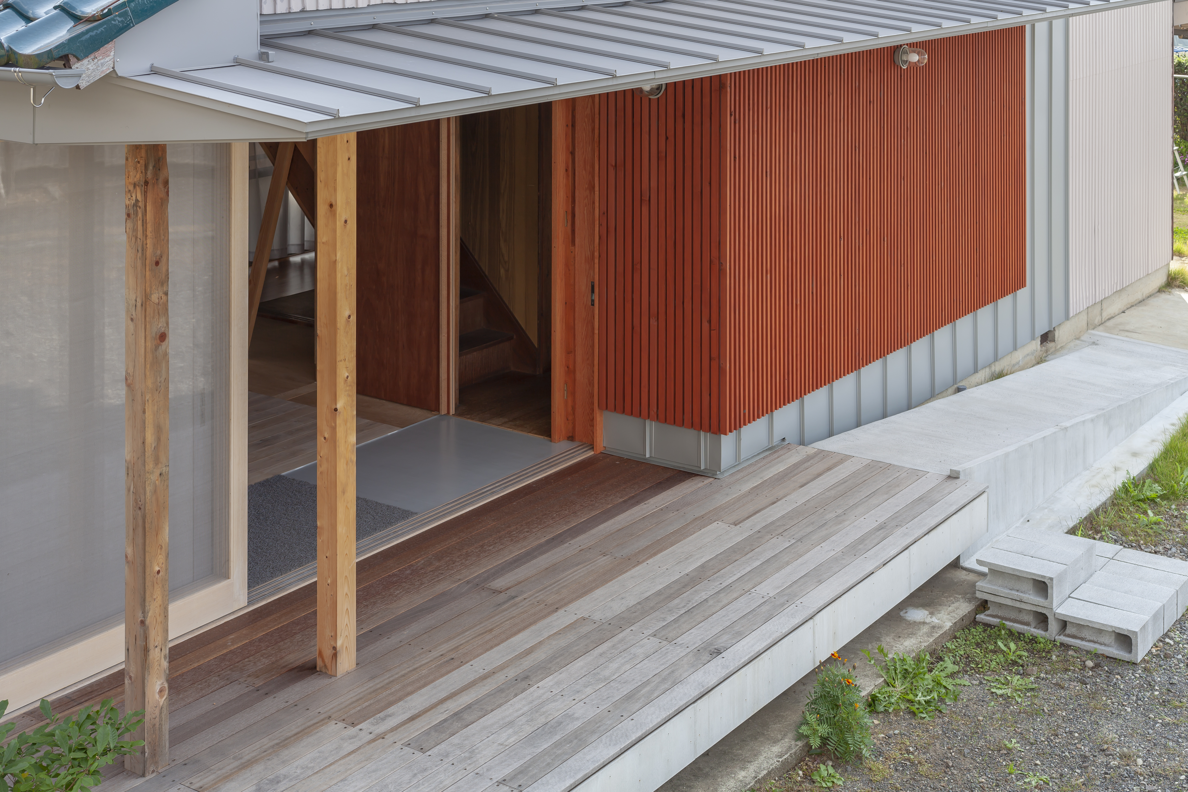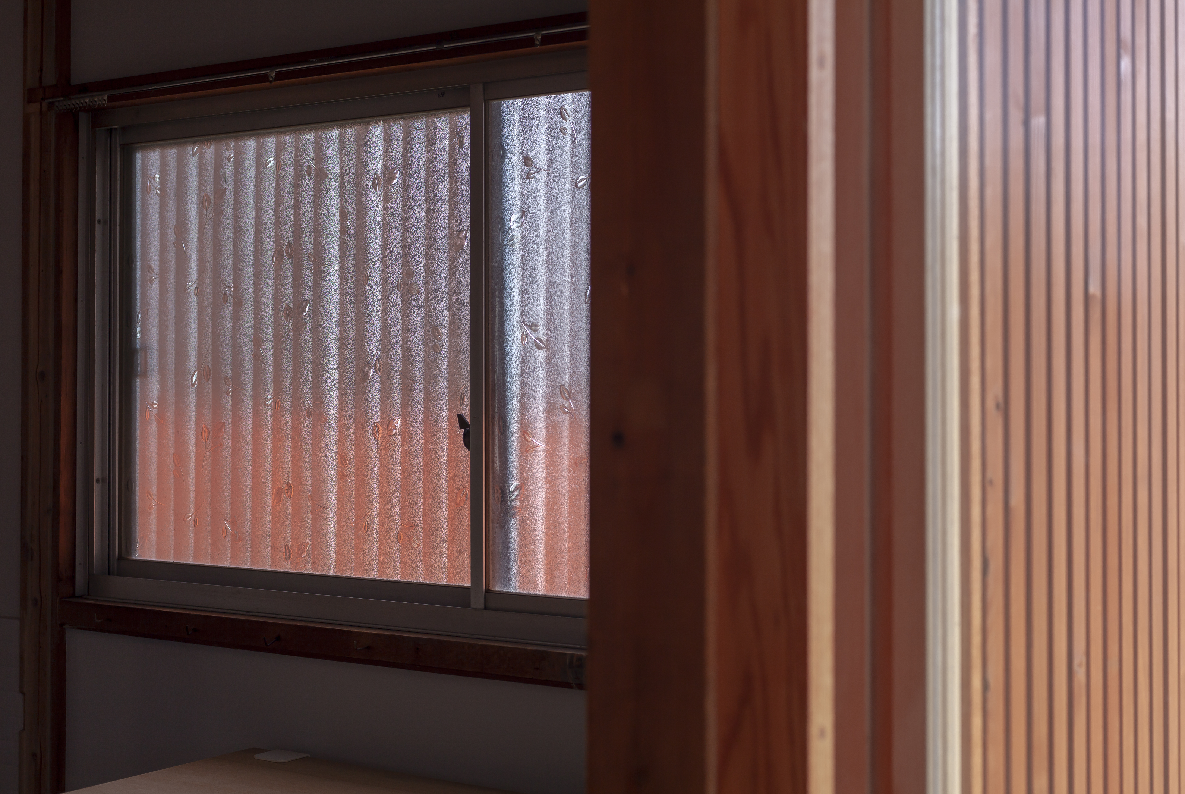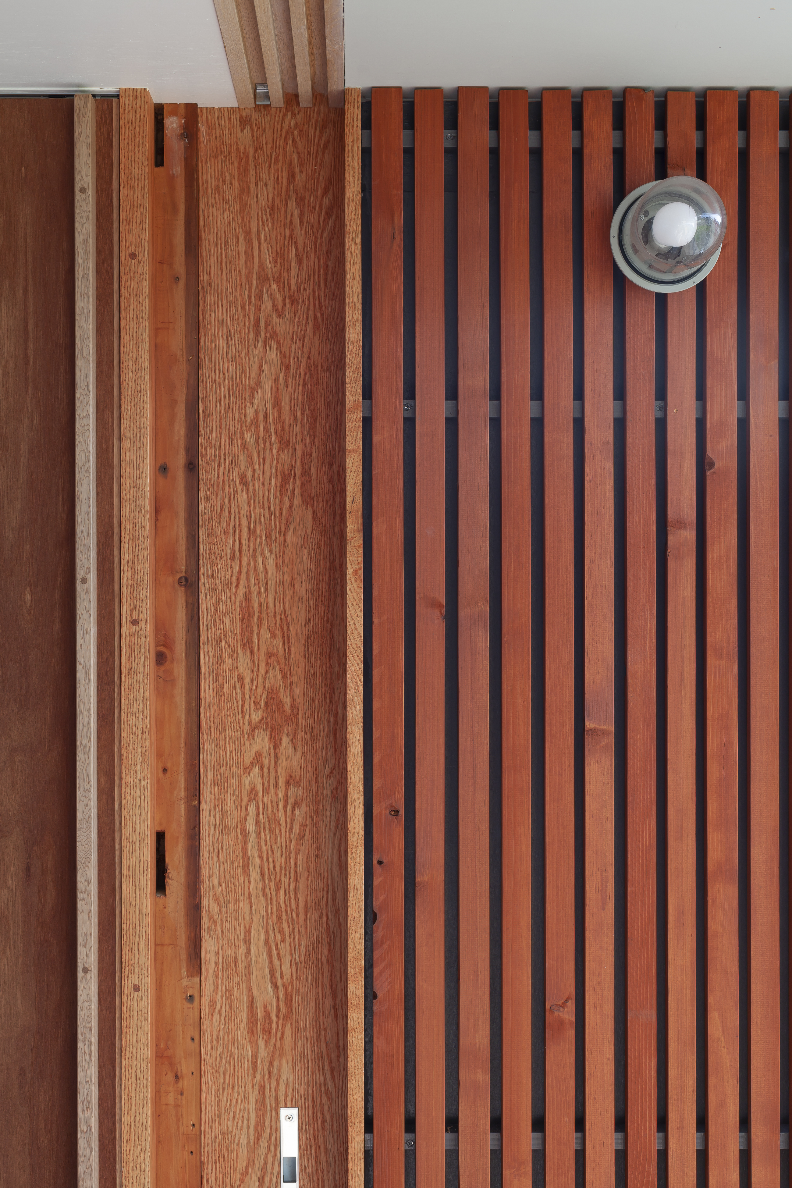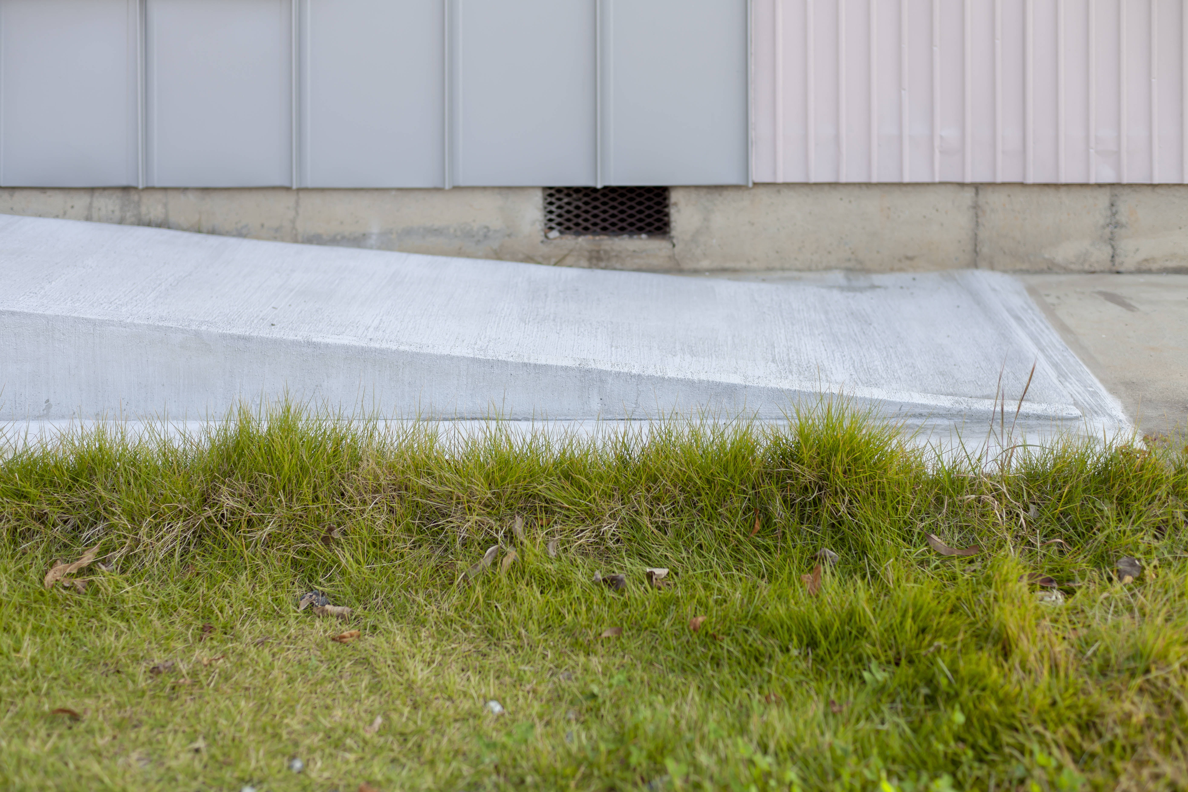Annex H
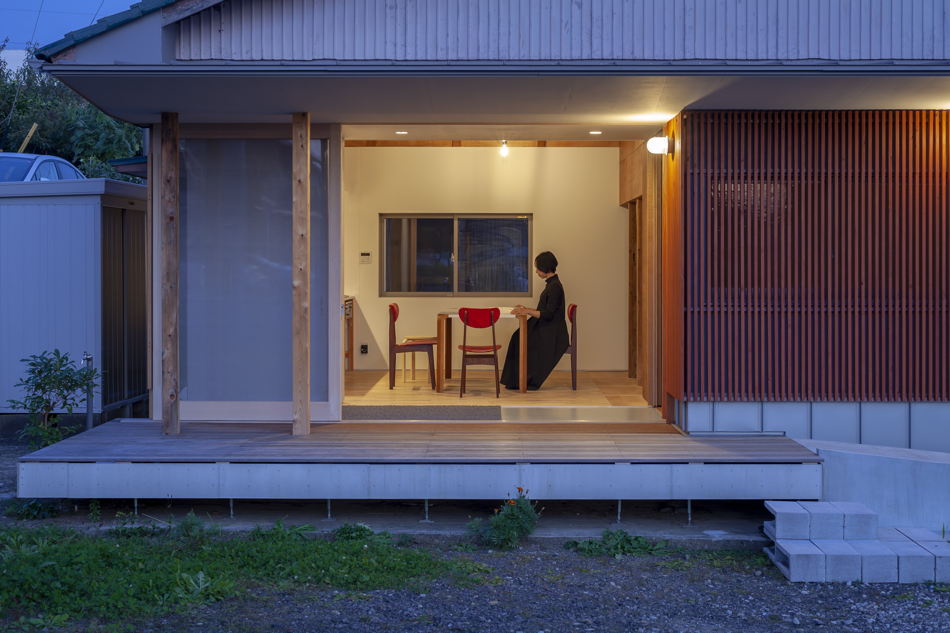
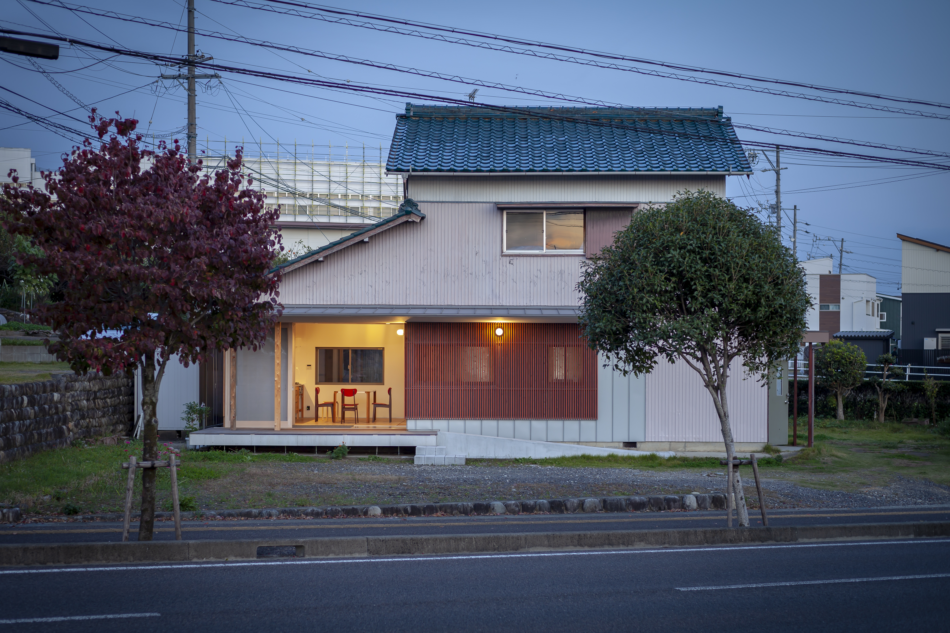
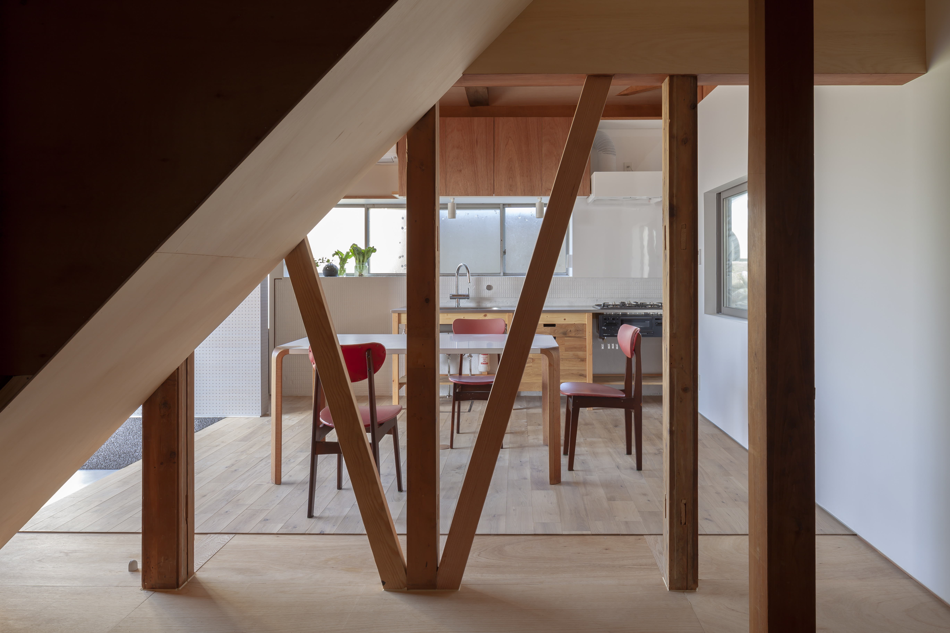
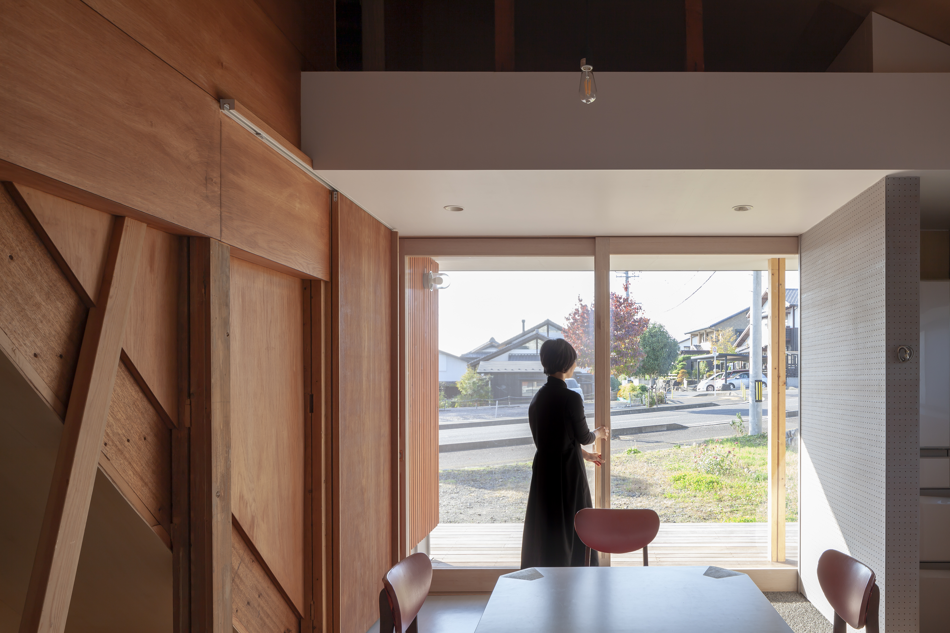
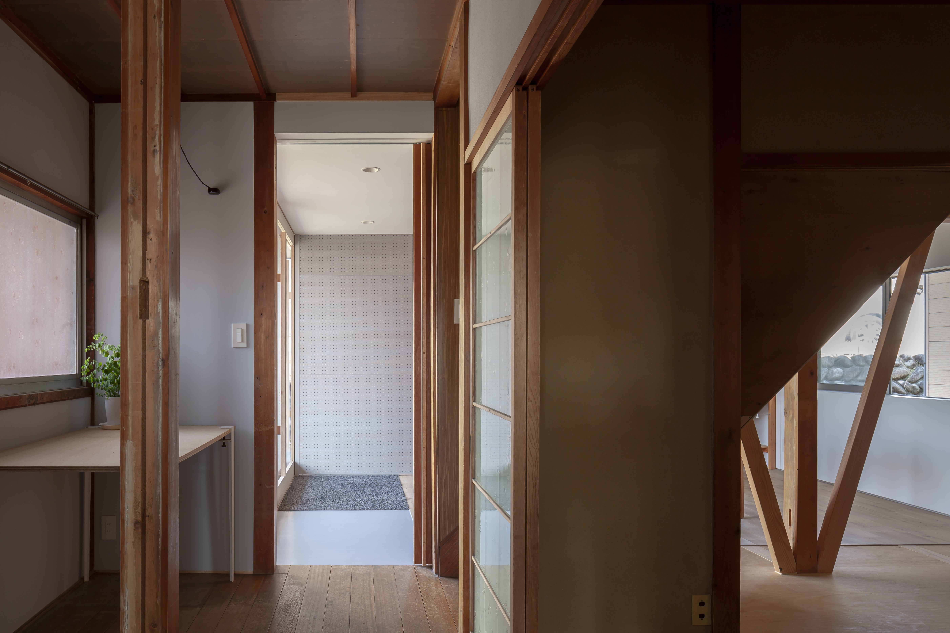
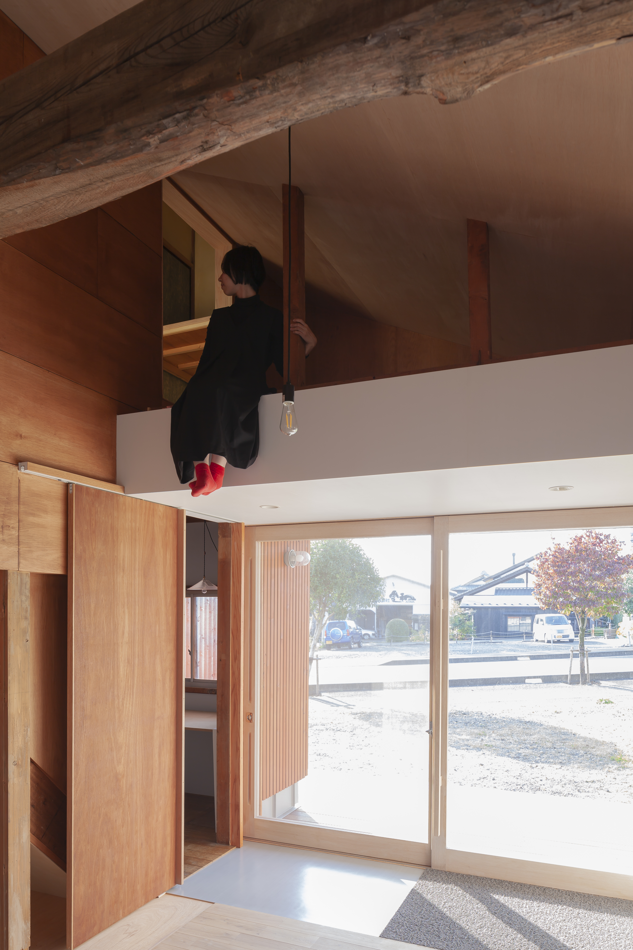
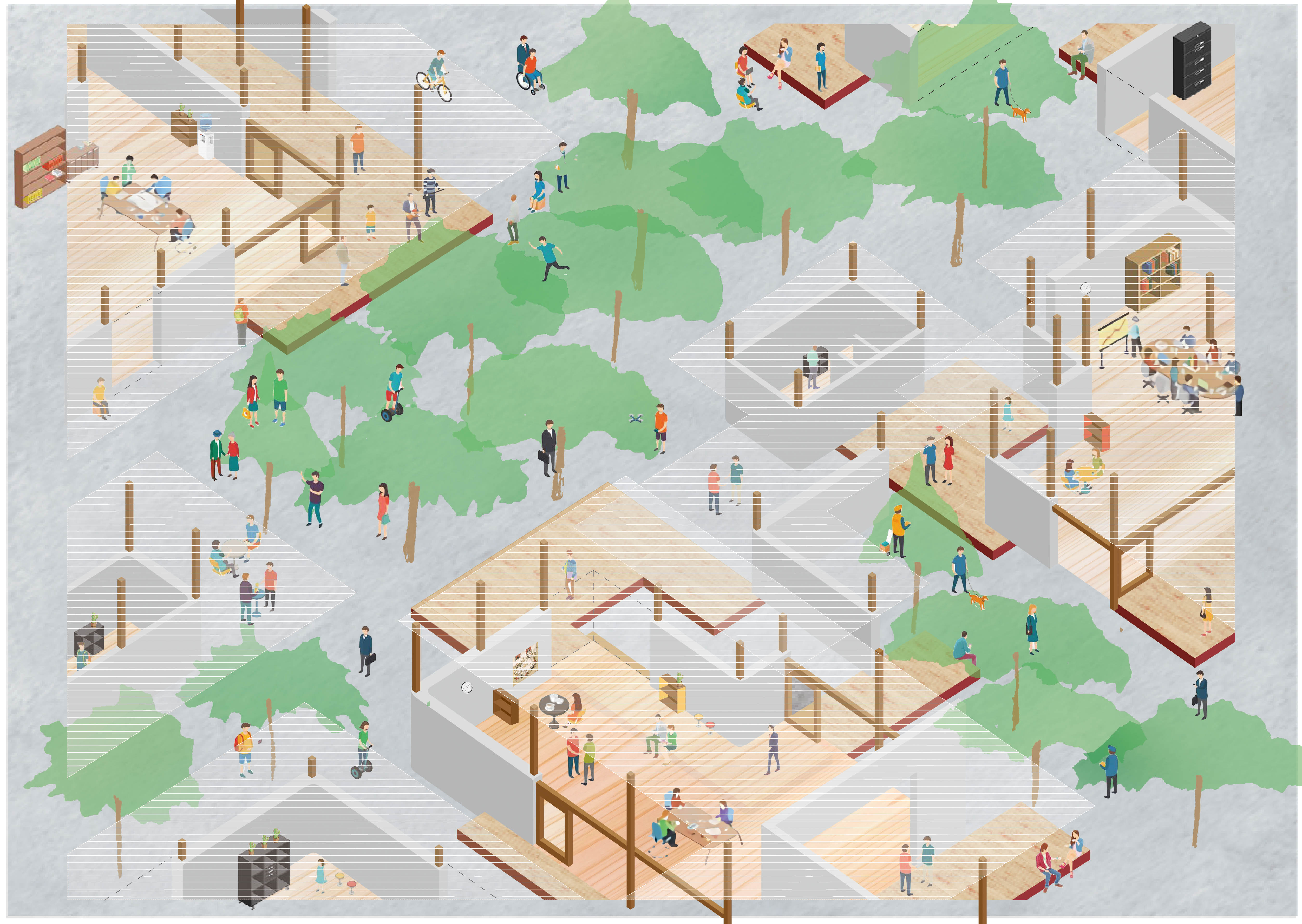

2019 constructed / Minokamo city , Gifu photo: Shigetomo Mizuno
住宅地を切り開いたロードサイドに建つ、木造住宅の一部改修の計画です。敷地にゆとりのある農村風景が今も残るこの地帯では、住宅としての機能をうまく切り分け、複合させる小屋(下屋)が生活景をつくっています。2世帯の生活をリサイズし、単身のために小屋部分のみを改修し、離れのように使ってもらうことを計画しました。
This is a plan for partial renovation of a wooden house on the roadside that has opened up a residential area. In this area where there is still a rural landscape with plenty of space on the site, a hut (shut) that combines and combines the functions of a house creates a life scene. We planned to resize the lives of two households, refurbish only the hut for single use, and use them like annex.
→ Annexible
